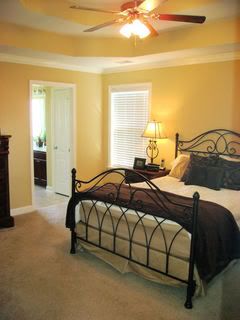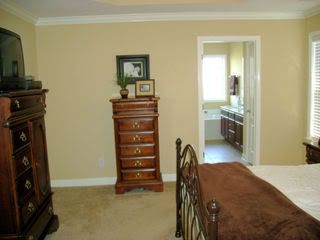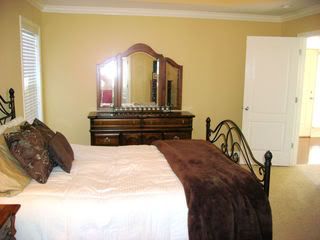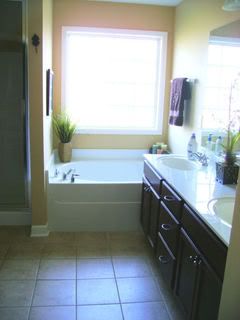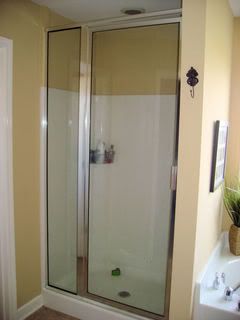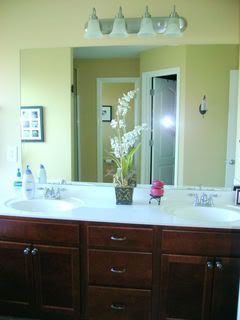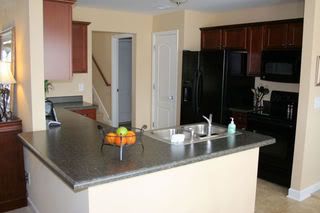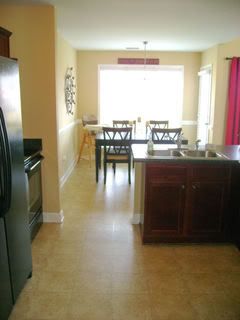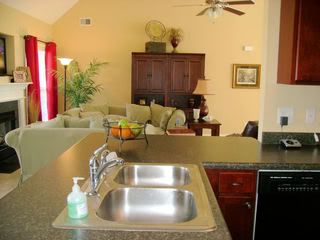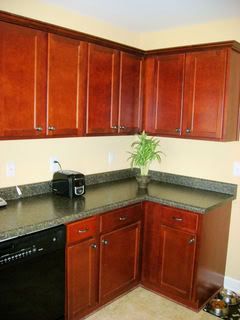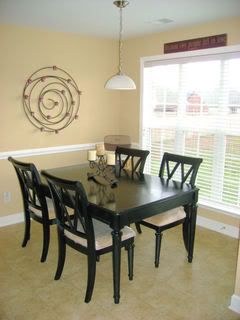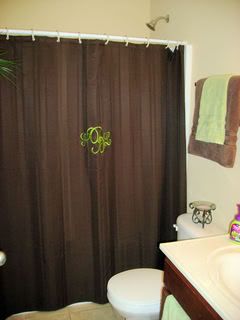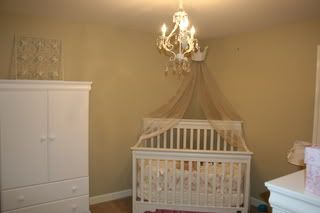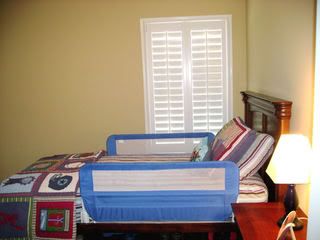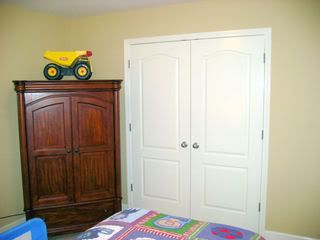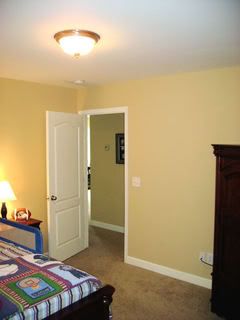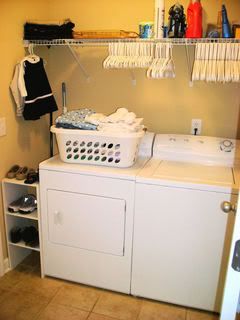Monday, April 13, 2009
Welcome!
Welcome to our home! This blog contains tons of pictures, details and information about 307 Jewel Place, located in the quiet community of Trailwood Farms in Mt. Juliet, Tennessee. We're glad you stopped by and would love to help you purchase this gorgeous home!
The Living Room
What a first impression! The living room is open, airy, and comfortable. It is the heart of this house! You can see into the front and backyard, the kitchen and breakfast nook, the office, and into the hallway of the kids' rooms. It is truly a WONDERFUL house for entertaining. The fireplace has black slate with gas logs. There is also a TV nook that is not only wired for cable, but also for phone and internet!(Gotta have Tivo!!) It is so cozy!
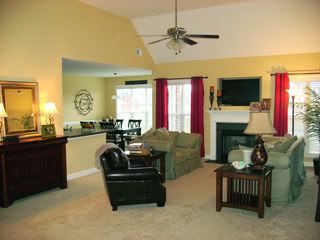
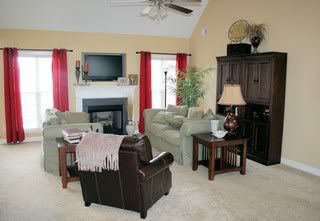
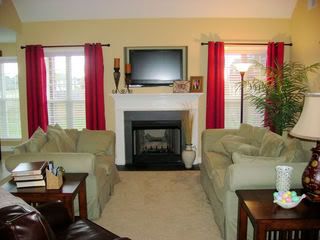
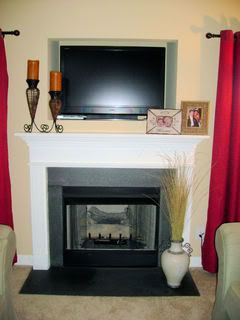




The Dining Room
This is not the perfect picture but trust me, it IS the perfect room! All of the sun shining in from the enormous, 2 story window made it a little dark. This room is big enough for the table leaf to be in, all 6 chairs, plus a china cabinet. The floors are a gorgeous dark hardwood and it's open to the foyer and living room.
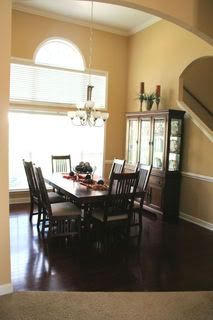

Master Bedroom
Master Bathroom
The Office
Ah, my home away from home! I love this room! The gorgeous bay window, the french doors, the rich coffee colored walls. I always tease that I should be doing something really important in here!!! As much as we love this room as an office, it could easily be converted into an extra bedroom... it's definitely large enough!
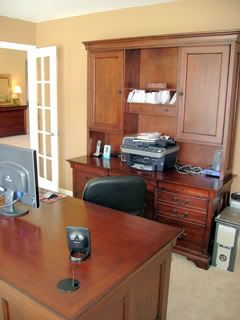
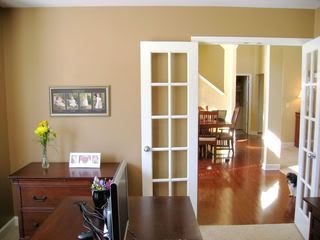
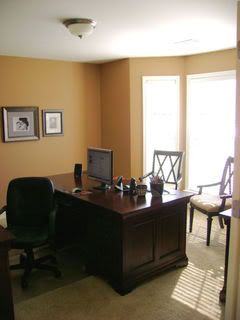



Kitchen
The Breakfast Nook
Guest bath
Bedroom
Bedroom
The Bonus Room!
This is the neatest room! It is huge!!!! It is located above the garage and is wired for surround sound. It has an enormous window overlooking the front yard and a vaulted ceiling. The door to the attic is also in this room. It is secluded from the main level... so pop some popcorn, crank up your movie and relax!
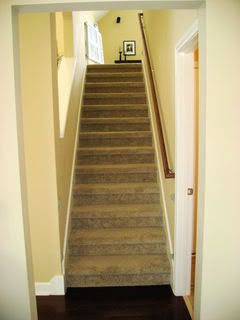
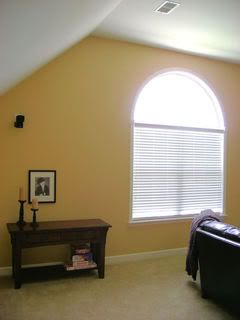
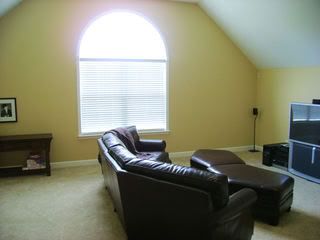
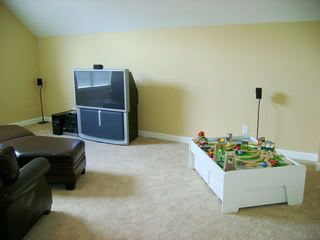




The Laundry Room
Room Dimensions
Living Room (fireplace)
20x16
Formal Dining Room
12x11
Kitchen/Eat In
22x10
Bonus Room
22x21
Office
13x11
Master Bedroom
16x13
Bedroom 2 (extra large closet)
11x11
Bedroom 3 (extra large closet)
11x10
Main floor- 1882 square feet
Second level- 529 square feet
Total- 2411 square feet
20x16
Formal Dining Room
12x11
Kitchen/Eat In
22x10
Bonus Room
22x21
Office
13x11
Master Bedroom
16x13
Bedroom 2 (extra large closet)
11x11
Bedroom 3 (extra large closet)
11x10
Main floor- 1882 square feet
Second level- 529 square feet
Total- 2411 square feet
Utlity Information
Electric
Middle Tennessee Electric Membership Corporation (615) 754-1213
2475 N. Mt. Juliet Road
Mt. Juliet, TN 37122
Average bill- $113
Water
Gladeville Utility District (615) 449-0301
3826 Vesta Road
Lebanon, TN
Average bill- $56
Phone
Bell South (615) 214-6525
333 Commerce St
Nashville, TN 37201
Cable
Comcast (615) 416-4313—Lori Bowling (Direct Sales Representative)
660 Main Stream Drive
Nashville, TN
Sewer
Wilson County Water and Wastewater Authority (615) 449-2951
680 Maddox Simpson Parkway
Lebanon, TN 37087
Average bill- $43
Gas
Piedmont Natural Gas (615) 734-0665
655 Main Stream Drive
Nashville, TN
Average bill- $114
Middle Tennessee Electric Membership Corporation (615) 754-1213
2475 N. Mt. Juliet Road
Mt. Juliet, TN 37122
Average bill- $113
Water
Gladeville Utility District (615) 449-0301
3826 Vesta Road
Lebanon, TN
Average bill- $56
Phone
Bell South (615) 214-6525
333 Commerce St
Nashville, TN 37201
Cable
Comcast (615) 416-4313—Lori Bowling (Direct Sales Representative)
660 Main Stream Drive
Nashville, TN
Sewer
Wilson County Water and Wastewater Authority (615) 449-2951
680 Maddox Simpson Parkway
Lebanon, TN 37087
Average bill- $43
Gas
Piedmont Natural Gas (615) 734-0665
655 Main Stream Drive
Nashville, TN
Average bill- $114
Schools
Public Schools
Gladeville Elementary, 8840 Stewarts Ferry Pike, Gladeville, TN 37071, 444-5694
West Wilson Middle, 935 N. Mt. Juliet Road, Mt. Juliet, TN 37122, 758-5152
Wilson Central High, 419 High School Drive, Lebanon, TN, 453-4600
Private Schools
Donelson Christian, 300 Danyacrest Drive, Nashville, TN 37214, 883-2926
Friendship Christian, 5400 Coles Ferry Pike, Lebanon, TN 37087, 449-1573
Mt. Juliet Christian, 735 N. Mt. Juliet Road, Mt. Juliet, TN 37122, 758-2427
Gladeville Elementary, 8840 Stewarts Ferry Pike, Gladeville, TN 37071, 444-5694
West Wilson Middle, 935 N. Mt. Juliet Road, Mt. Juliet, TN 37122, 758-5152
Wilson Central High, 419 High School Drive, Lebanon, TN, 453-4600
Private Schools
Donelson Christian, 300 Danyacrest Drive, Nashville, TN 37214, 883-2926
Friendship Christian, 5400 Coles Ferry Pike, Lebanon, TN 37087, 449-1573
Mt. Juliet Christian, 735 N. Mt. Juliet Road, Mt. Juliet, TN 37122, 758-2427
Subscribe to:
Posts (Atom)
